
Autodesk is one of the most famous global manufacturers of CAD (Computer Added Design) software for 2D and 3D designing, modeling, and design in architecture, civil engineering, mechanical engineering, geospatial elements, film industry, animation, and in many other fields.
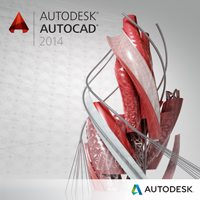 Autodesk - AutoCAD
Autodesk - AutoCAD
AutoCAD is the standard in the world of 2D and 3D documentation design. AutoCAD represents the basis of most Autodesk applications.
Design and shape the world around you by using a powerful and flexible AutoCAD software, the first product in a wide range of Autodesk products and the leading tool in the world of 2D and 3D technical drawing and design. Raise productivity at the highest level by using powerful tools for design and development of technical documentation, through project connection and communication, information sharing through a complete workflow and process design. It is available for Windows and Mac OS.
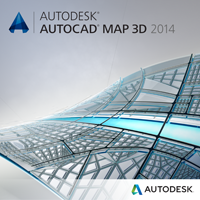 Autodesk - AutoCAD® Map 3D
Autodesk - AutoCAD® Map 3D
Software package AutoCAD Map 3D is a leading engineering GIS platform for creating and managing spatial data.
Desktop application that is used to process spatial data and represents a bridge between CAD and GIS, however, the capabilities of this software, from the versions 2013, expanded and now includes all the possibilities of the former Topobase software. Now in Map 3D collects a number of CAD and GIS data in a central database of spatial data. This gives new value to the data and allows better planning and better analysis. The software consists of several modules that, in addition to working with spatial data, enables easier work with spatial databases.
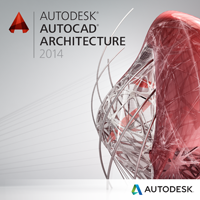 Autodesk - AutoCAD® Architecture
Autodesk - AutoCAD® Architecture
With the help of tools adapted to the development of architectural projects and preparing technical documentation, AutoCAD® Architecture provides the opportunity to design the way you want.
Specialized solution on the familiar AutoCAD platform intended for architects and technicians who deal with design in the field of architecture. With familiar AutoCAD working methods and an intuitive user interface, the software provides productivity with the ability to learn additional options, at their own pace of work. The leading file format in the industry – DWG ™, helps designers and engineers more easily communicate with extended project teams. It enables generating of project elements from the model (plans, sections, prospects, details).
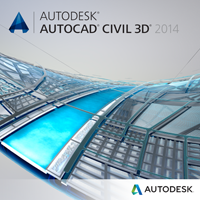 Autodesk - AutoCAD® Civil 3D
Autodesk - AutoCAD® Civil 3D
AutoCAD Civil 3D is Autodesk’s BIM solution for the design and analysis in the field of civil engineering, surveying, and preparation of technical documentation. It is designed as a solution for the needs of the entire project team – from civil engineers and surveyors to technicians.
Provides the ability to create a harmonized comprehensive 3D model, rich in information that enables analysis and testing in the earliest stages of the design process; better visualize and simulate of real-looking project, with excellent performances, supporting documentation, and calculation of costs of materials used. AutoCAD Civil 3D generates a single model, with intelligent and dynamic data, enabling a quick change of data and information at any stage of the project. The software has all the necessary tools to perform complex analysis and design, especially in the field of civil engineering. It is designed for specific engineering disciplines, combines CAD functionality, item manipulation, formation, analysis, and visualization of digital terrain models (DTM), and allows operations with plots and forming route line objects. AutoCAD Civil 3D module contains the complete functionality of AutoCAD and AutoCAD Map 3D software.
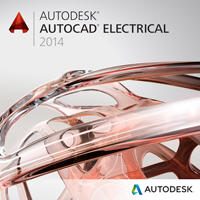 Autodesk - AutoCAD® Electrical
Autodesk - AutoCAD® Electrical
AutoCAD Electrical is a specialized program from the group of programs based on the AutoCAD platform, with a rich library of symbols and shapes for the display of standard electrical elements in the technical documentation and prepare it for production is intended for electrical engineers.
It comes with options for quick drawing of electrical installations with the support of an extensive library of ready-made standard symbols for the representation of electrical components in the technical documentation. It is primarily intended for the design in 2D. Automatic production of components, the list of cables, and equipment specifications based on data from the drawing speeds up the operation and eliminates the possibility of errors. Drawings made in AutoCAD Electrical can be directly used in the design of 3D models in Autodesk Inventor.
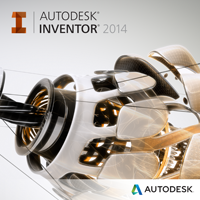 Autodesk - Autodesk® Inventor®
Autodesk - Autodesk® Inventor®
Fully supports the design of complex structures in the engineering industry. Parametric design of 3D models in Autodesk Inventor version of the program is effectively connected with the program modules that enable the production of drawings in 2D as well as making other necessary documents for the product implementation.
It contains a complete version of the program for advanced management of project documentation, that fully supports teamwork on the project. It has a library with about one million 3D parts and forms of international technical standards (ISO, DIN, GOST, ANSI, BSI, GB, JIS). Project documentation is fully compliant with the selected technical standards and is fully associative with the 3D model. Autodesk Inventor® Professional, as a more advanced version of this product, is a powerful tool for the design of mechanical engineering elements, through 3D CAD design of parts and assemblies, the routing of cables, pipes, and hoses, check the state of stress and simulation of moving parts and assemblies of machinery and equipment. Besides the option of Autodesk Inventor modules for general mechanical engineering, it has modules that allow checking mechanical parts and assemblies loaded with the optimization of the structure. The possibility of realistic simulation completely eliminates the possibility of errors in the design and drastically reduces the cost of product development, and the existence of a physical prototype, in order to check the designed parameters, seems unnecessary. It is recommended for the design of the machines, with moving parts, pipes, hoses, and electrical conductors.
